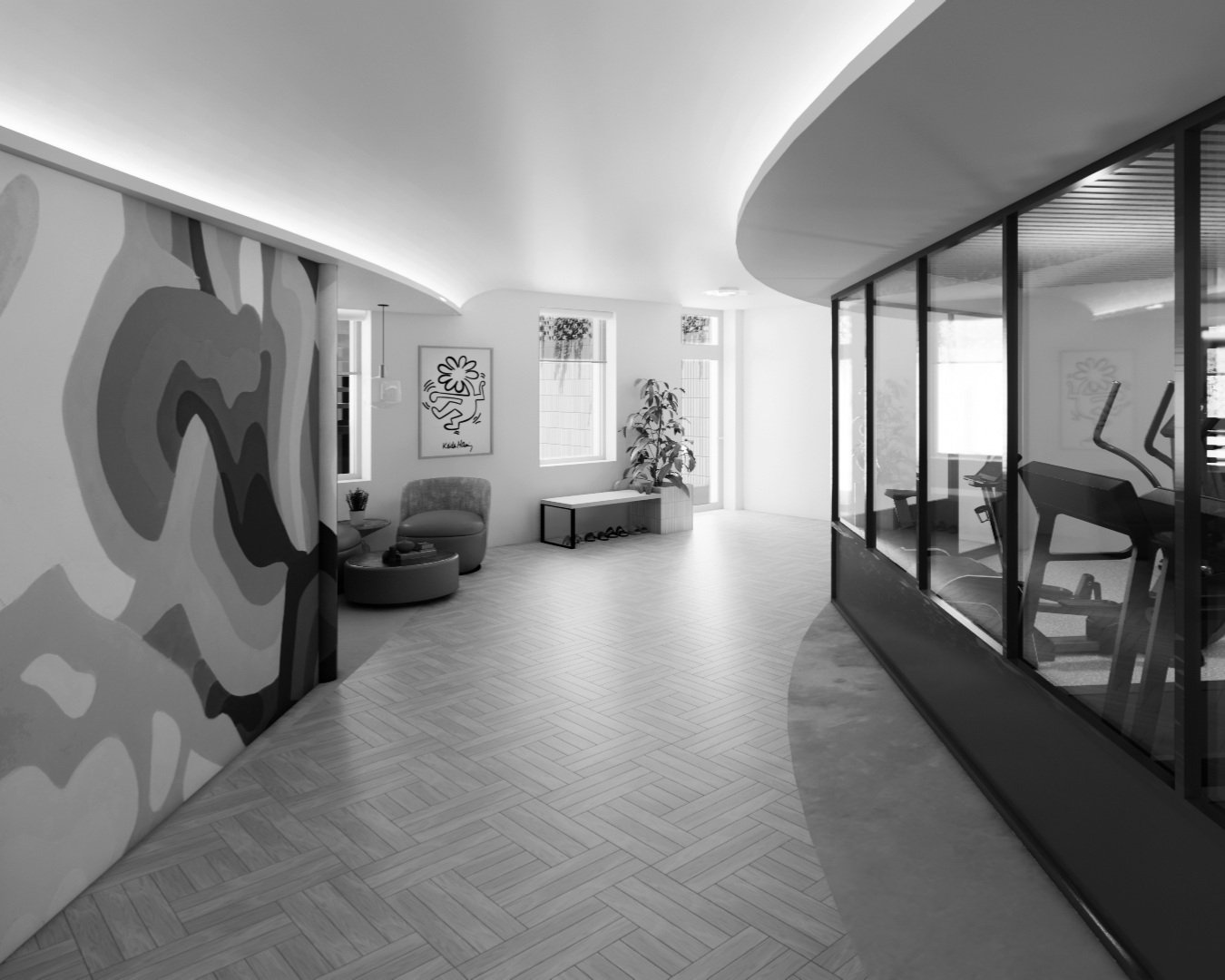Waypoint Supportive Housing
Studio V - Project One
Spring 2025
This project, completed with two classmates, is a Brooklyn brownstone turned transitional living for youth aging out of foster care. It is four floors plus a basement and a sunken courtyard which include communal spaces, private and shared residence rooms, and counseling offices. We found that finding and building a community for the target user group (people aged 18-25 aging out of foster care) is very important, so we aimed to include that in the design. The curved circulation path, inspired by natural trails, symbolizes each resident’s journey of transition and self-discovery. Along the way, intentional pauses “waypoints” encourage rest, reflection, and engagement.
The research, design concept, and parti were developed as a group and my independent contributions include the floor plans for all floors and the design, development, and renderings for the basement and sunken courtyard.









